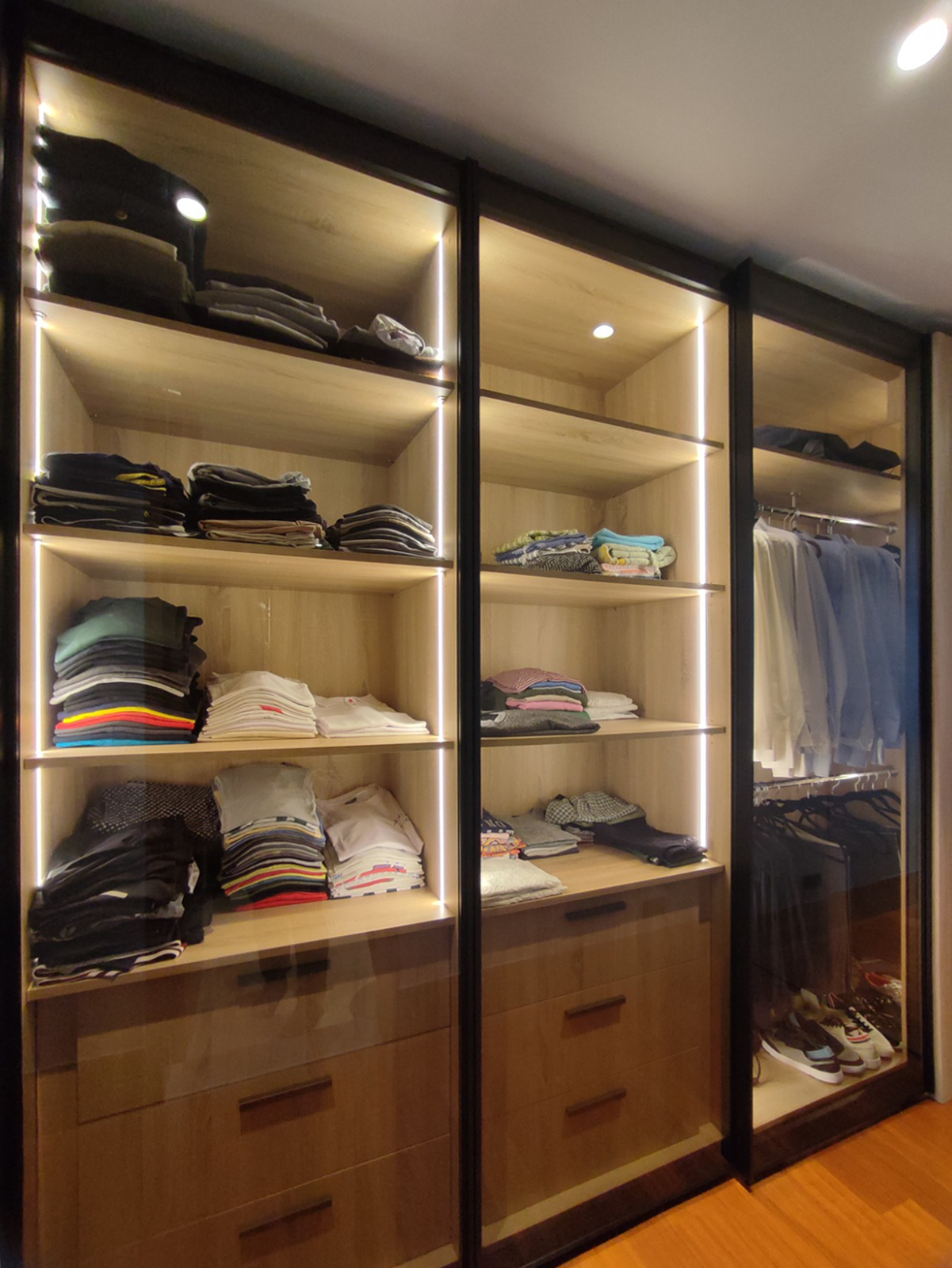Standard Walk-In Closet Dimensions You Should Know
A walk-in closet is a dream feature for many homeowners, providing ample space to store clothing, shoes, and accessories. However, designing a walk-in closet that maximizes storage while still feeling spacious and comfortable can be a challenge. One of the most important factors to consider when designing a walk-in closet is the dimensions.
In this blog post, we'll explore the standard measurements for walk-in closets and provide tips for maximizing your space.
Standard Measurements for Walk-In Closets:
Width: A walk-in closet should be at least 4 feet wide, although wider is better to allow for ample storage space.
Height: The minimum height for a walk-in closet is 7 feet, although 8 or 9 feet is preferable to allow for taller hanging items.
Depth: A walk-in closet should be at least 6 feet deep to allow for hanging clothes and storage shelves, but 8 to 10 feet is ideal for maximum storage capacity.
Other Factors to Consider:
Layout: Consider the layout of your walk-in closet carefully, including the placement of doors, windows, and built-in features like shelving and drawers.
Lighting: Good lighting is essential for a walk-in closet, as it helps you see your clothing and accessories clearly. Consider adding task lighting or overhead lighting to improve visibility.
Storage Needs: Assess your storage needs carefully, including the number of hanging items, shoes, and accessories you need to store. It will help you determine the best layout and storage solutions for your walk-in closet. And if space allows, consider adding a center island for additional storage and countertop space.
Ventilation. Proper ventilation helps to prevent the buildup of moisture, which can lead to musty odors and even mold growth. This is especially important if your walk-in closet is located in a humid environment or lacks natural ventilation. You can improve ventilation by installing a fan or air conditioning system, or by adding vents to the closet door.
Designing a walk-in closet that meets your storage needs while still feeling spacious and comfortable requires careful consideration of the dimensions and layout. Ensure that your walk-in closet has enough space for all your clothing and accessories by following the standard measurements of width, height, and depth. Don't forget to consider other factors like lighting and storage needs to maximize the functionality of your space.
Ready to design your dream walk-in closet? Let us help you create the bespoke wardrobe you've always wanted that meets your needs and reflects your personality. Book on our waitlist today! Call 02 - 8423 0203 / 02 - 700 28708 or fill out our Inquiry Form.


