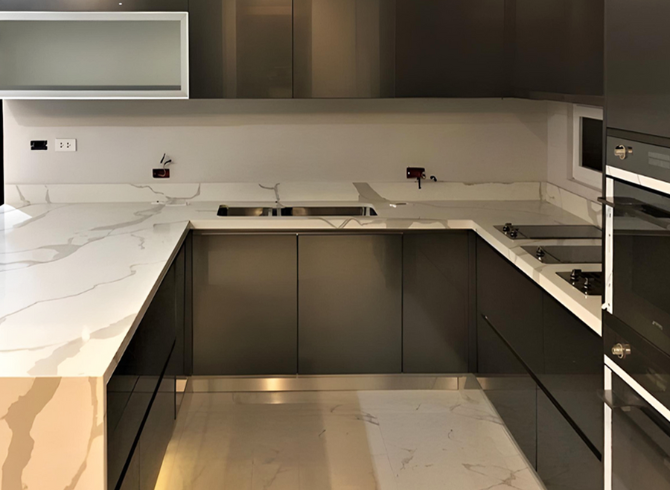U-Shaped Kitchen Layouts for Small and Large Kitchens
When designing a kitchen, the layout plays a crucial role in maximizing functionality and style. One of the most versatile designs is the U-shaped kitchen layout. It offers a perfect blend of efficiency, storage, and workspace, making it suitable for both small and large kitchens. Whether you're working with a cozy condo unit or a spacious house, a U-shaped kitchen layout can be adapted to fit your needs.
What is a U-Shaped Kitchen Layout?
A U-shaped kitchen consists of three connected walls or counters, forming a U shape. This layout surrounds the cook on three sides, creating an efficient work triangle between the sink, stove, and refrigerator. Its enclosed design makes it ideal for keeping everything within reach, enhancing both workflow and convenience.
Benefits of U-Shaped Kitchens
Optimal Workflow: The U-shaped layout keeps all essential areas close, promoting smooth movement between tasks.
Maximized Storage: With three walls available, it offers ample space for cabinets, making it perfect for both storing appliances and minimizing clutter.
Enhanced Counter Space: Whether preparing meals or hosting, you have plenty of workspace to accommodate multiple activities.
U-Shaped Kitchen Layout for Small Spaces
For homeowners in the Philippines, where many reside in condominiums or homes with limited kitchen space, the U-shaped layout can be a game-changer. Here’s how to make it work:
Compact and Efficient Design: In a small kitchen, the U-shaped layout ensures maximum utilization of space. You can incorporate overhead cabinets, pull-out shelves, and custom modular kitchen cabinets to increase storage capacity without making the kitchen feel cramped.
Light Colors to Enhance Space: Light-colored cabinetry, tiles, and countertops can make your U-shaped kitchen feel more open. If you're designing a custom kitchen, consider shades of white, light grey, or beige to create a visually spacious environment.
Open Shelving or Glass Cabinets: To avoid the kitchen feeling boxed in, opt for open shelves or glass-fronted cabinets. This adds depth and keeps the kitchen from feeling too enclosed, a common concern in smaller spaces.
Maximizing Vertical Space: With limited square footage, using vertical space is essential. Consider tall cabinetry that extends to the ceiling for storing lesser-used items, ensuring everything has its place while keeping the kitchen tidy.
U-Shaped Kitchen Layout for Large Spaces
In larger homes, especially those in provinces or suburban areas of the Philippines, a U-shaped kitchen layout can be more expansive and luxurious. Here’s how to adapt this design for a larger kitchen:
Adding an Island: If your space allows, adding an island in the center of the U-shape is an excellent way to enhance functionality. This provides an additional workspace and can also serve as a casual dining area.
Designing for Entertainment: In a large kitchen, the U-shaped layout can accommodate multiple people working at the same time. This makes it ideal for households that love to cook and entertain guests, as the design naturally creates zones for cooking, prepping, and socializing.
Custom Storage Solutions: For a larger kitchen, you can incorporate custom modular cabinetry solutions, such as deep drawers for pots and pans, pull-out pantry storage, and built-in appliances, ensuring a sleek and modern finish.
Bold Colors and Finishes: Larger kitchens have the luxury of experimenting with bolder colors and finishes. Dark woods, marble countertops, and matte black accents can add elegance and depth without overwhelming the space.
Tips for Creating the Perfect U-Shaped Kitchen in the Philippines
Work with a Professional: When planning your kitchen, it’s important to consult a professional designer or contractor to ensure that the layout fits your needs and makes the most of the space.
Choose High-Quality Materials: Whether your kitchen is small or large, the durability of your materials is crucial in the humid Philippine climate. Opt for moisture-resistant cabinetry and countertops that can withstand the tropical weather.
Incorporate Natural Light: Since the Philippines enjoys plenty of sunlight, make the most of it by designing windows or using reflective surfaces to brighten up the kitchen.
A U-shaped kitchen layout is adaptable and efficient for both small and large spaces. By customizing the design to fit your space and lifestyle, you can create a functional and stylish kitchen that enhances your daily cooking experience. Whether you're living in a cozy condominium or a spacious luxury home, CKC proudly serves clients nationwide across the Philippines, offering custom modular kitchen solutions tailored to your style, needs, and budget. Book your project on our waitlist today, call 02 - 8423 0203 / 02 - 700 28708 or fill out our Inquiry Form.


